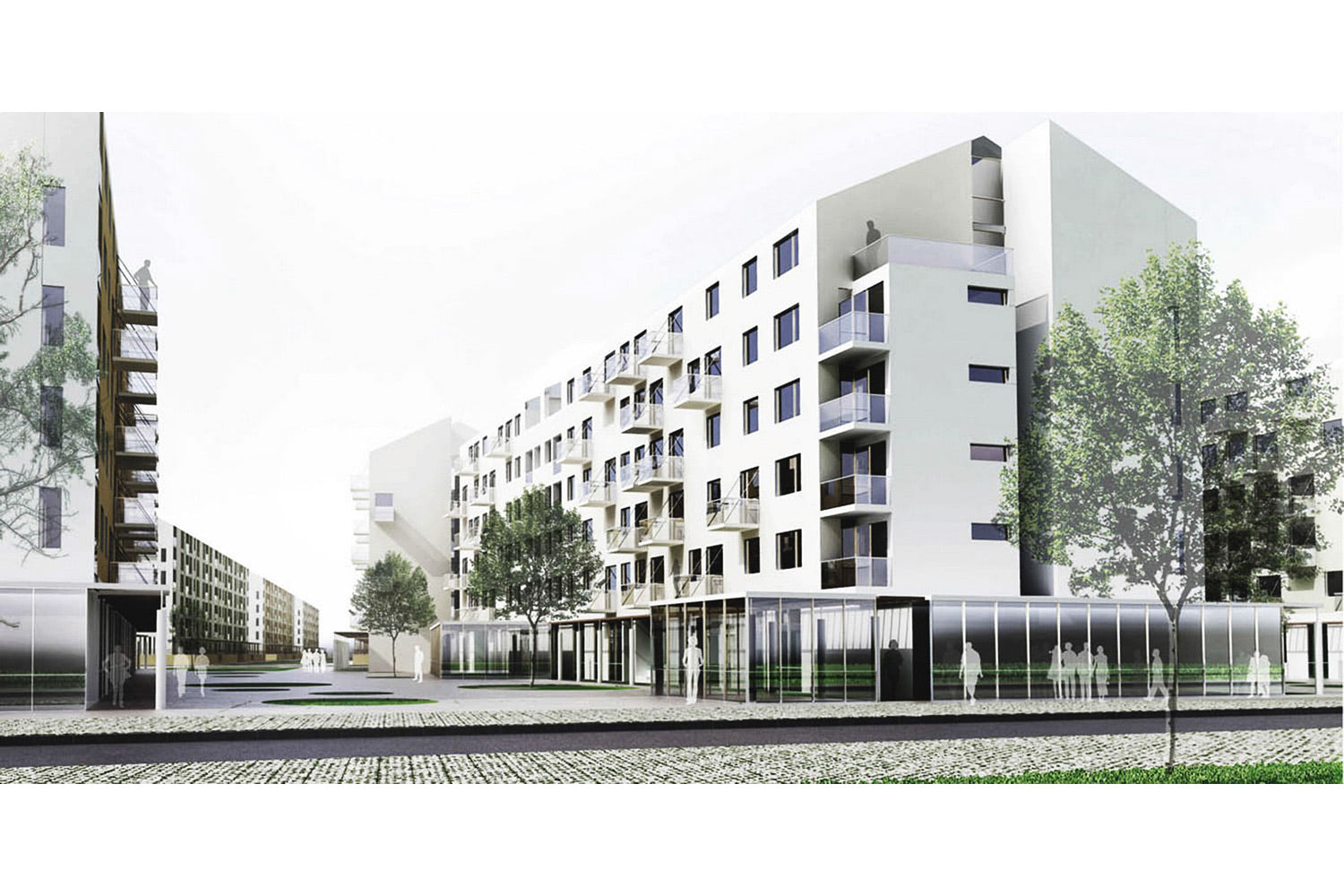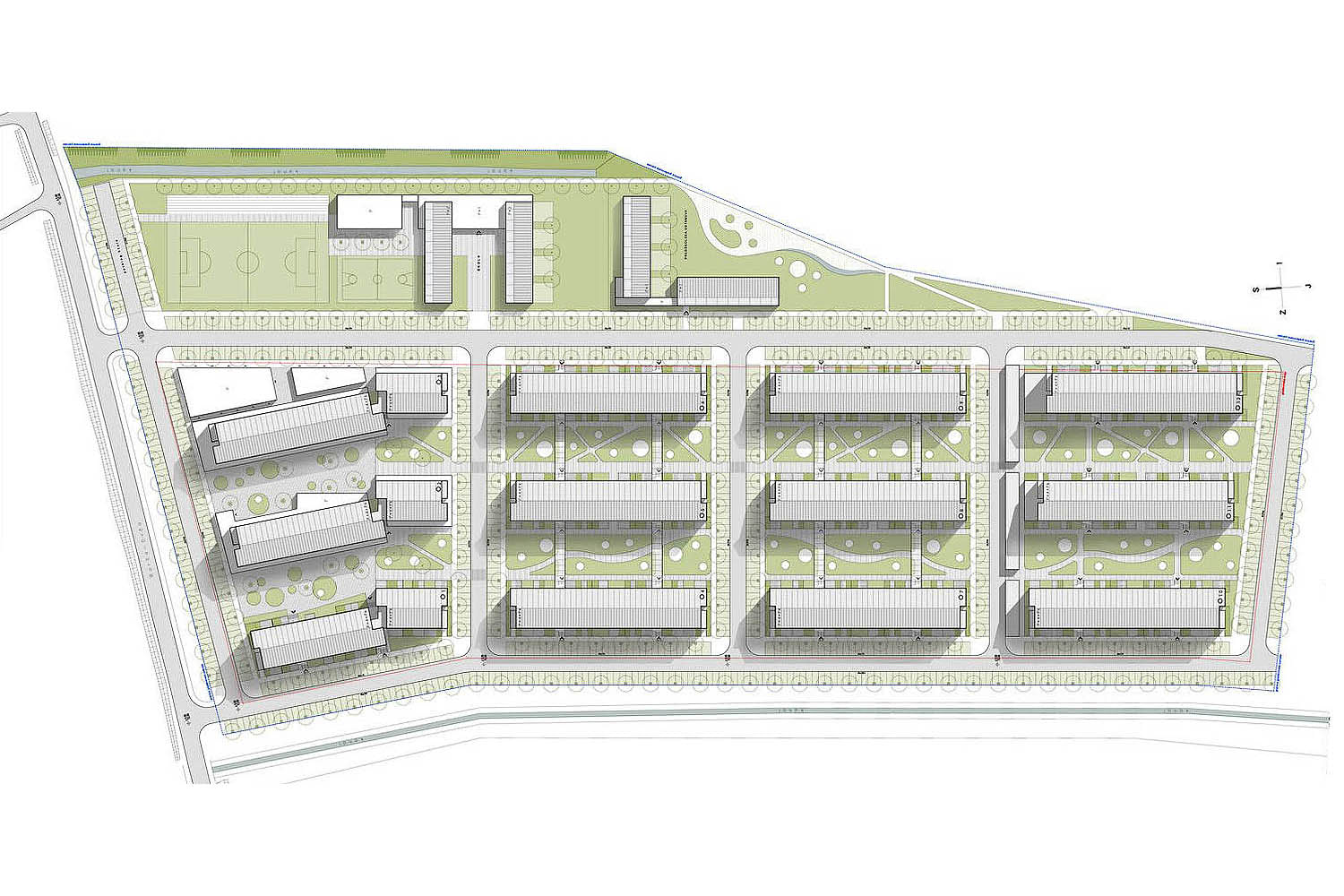Residential Project Ovca
Residential – Commercial Project Ovca – The proposed urban matrix of the complex and the positioning of buildings in relation to the street network may to some extent evoke associations with the traditional matrix of Pannonian seulements and the urban character of the street with rhythmically positioned house facades. When from the peripheral streets set in the north-south direction, one enters the transverse streets that extend in the east-west direction, as envisaged by this competition project, cancans of buildings extending into the depth of the block – neighborhood – appear on both sides of the street. One contextual line has been introduced in the design of the space – ambience in the complex and in the design of the buildings.


