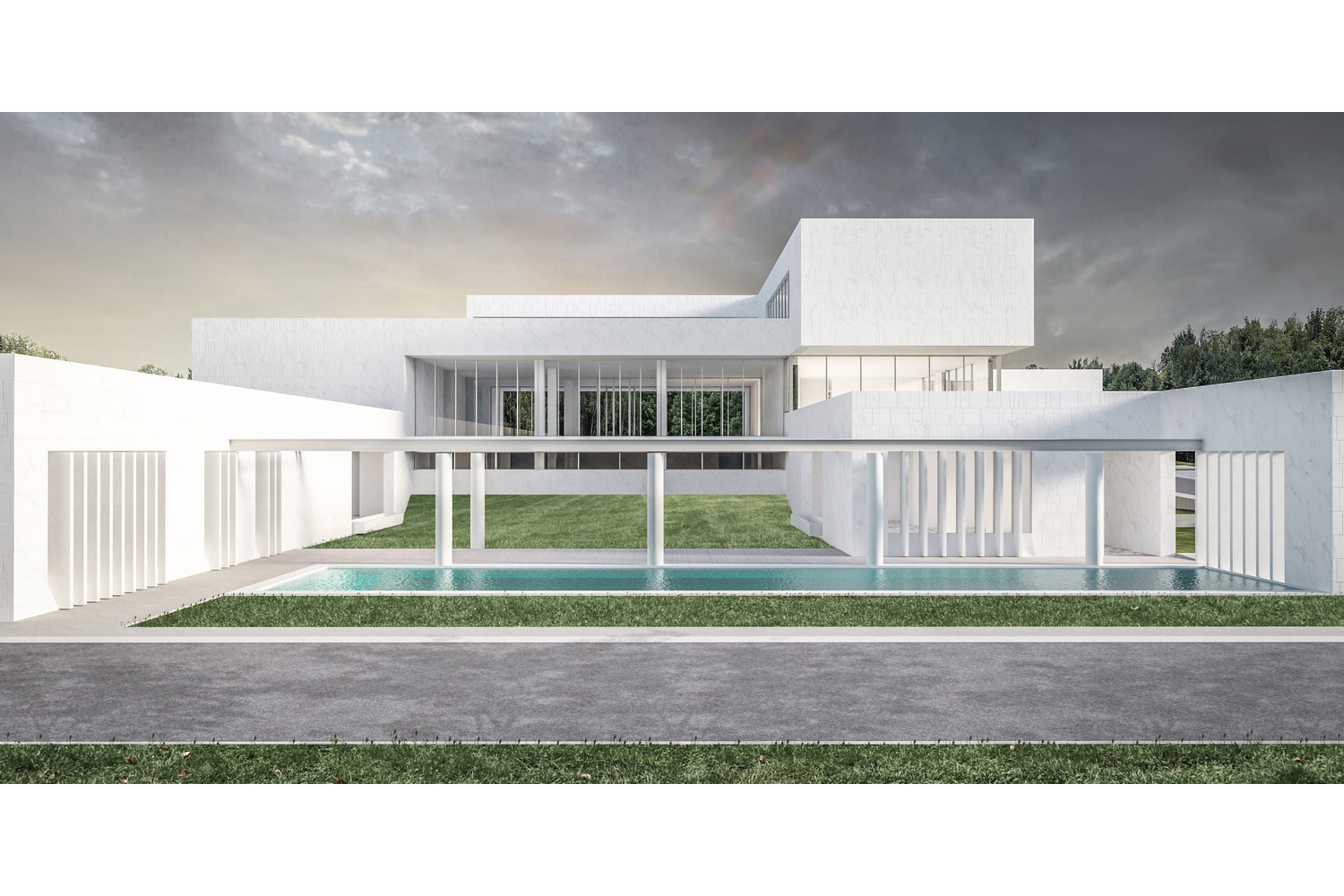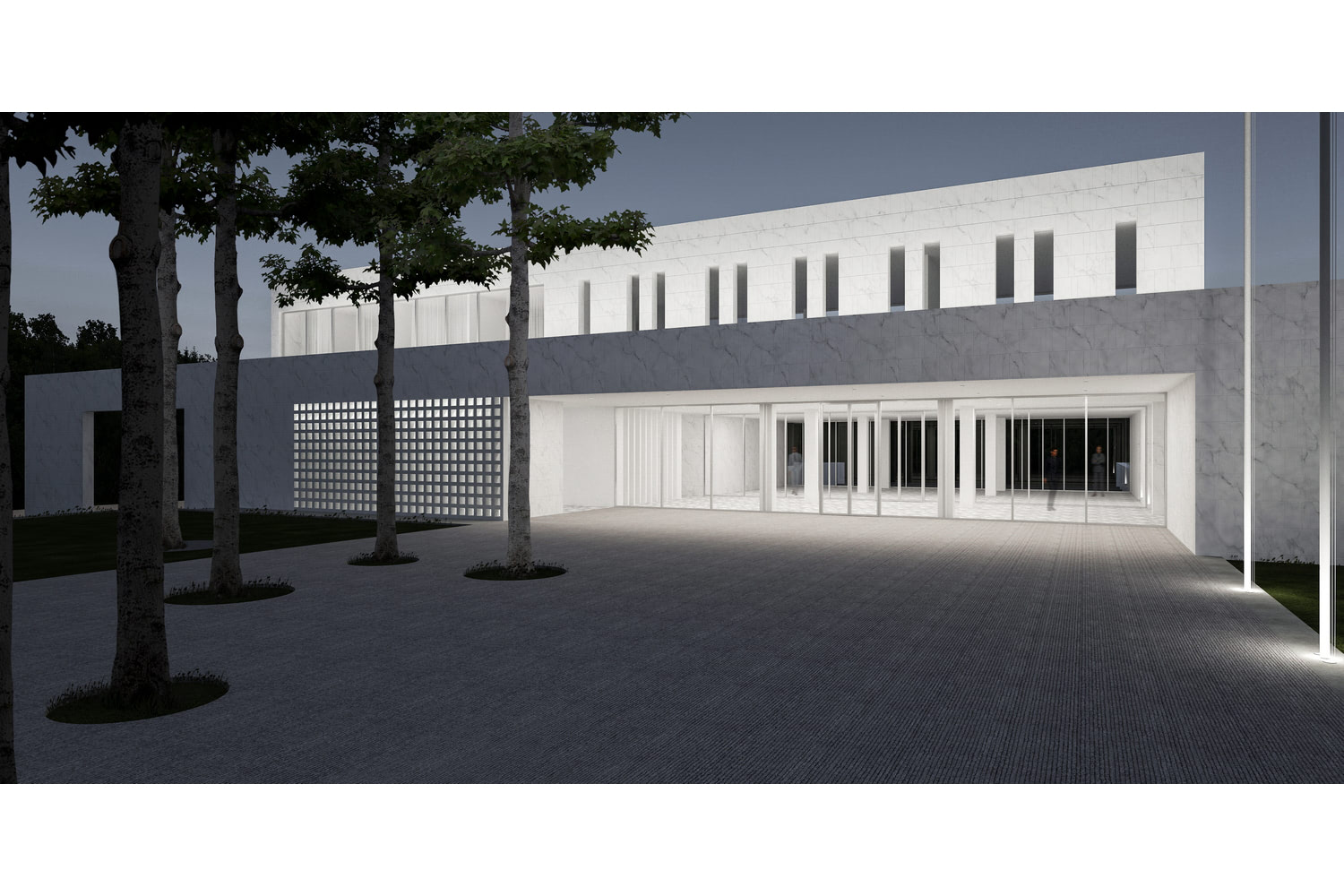Embassy of the Republic of Serbia
Embassy of the Republic of Serbia, Canberra, Australia – The project is based on the view that the embassy is a representative of culture, the “face” of the people and the “first frontier” of the country. In this regard, the essence of the concept consists of three constitutive motives – the wall, the central room for receiving guests and the openness of the architectural complex, which define the basic elements of spatial, design and functional solution. The front facade of the complex, oriented towards Bill Crescent Street, consists of a long front in the form of a perforated massive wall that symbolises the “first meeting” – the entry of visitors into the territory of Serbia. By “opening” the wall in several places, it was possible to see part of the public space of the embassy and provide a view from the access plateau, towards the slope in the hinterland of the plot and the immediate surroundings. This aktude emphasizes the openness and domestic character of the Serbian people. The central space in the structure of the complex consists of a large salon and garden, which are connected and intended for receptions, which has its starting point in the authentic concept of spatial organization of mansions with a salon, built between the two world wars in Serbia.


